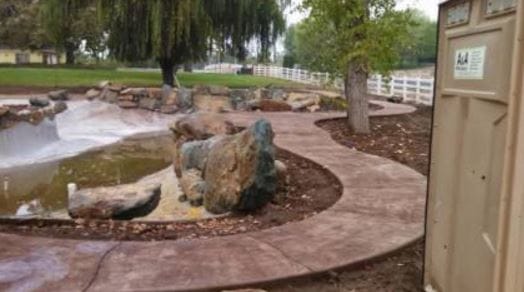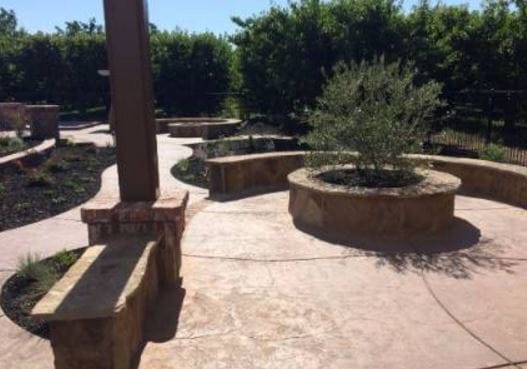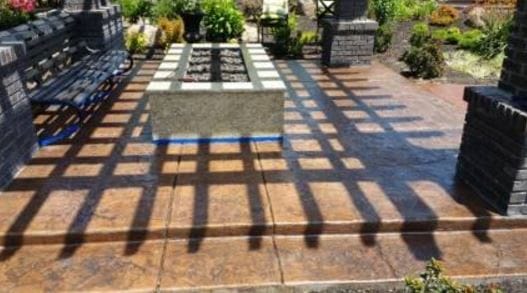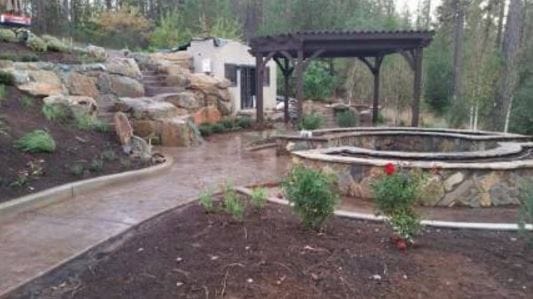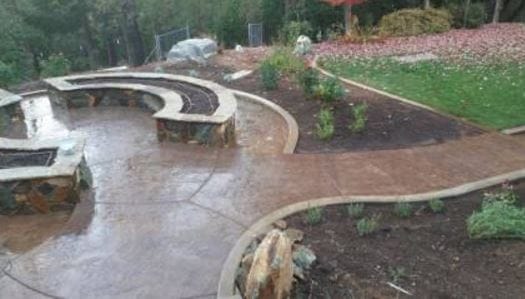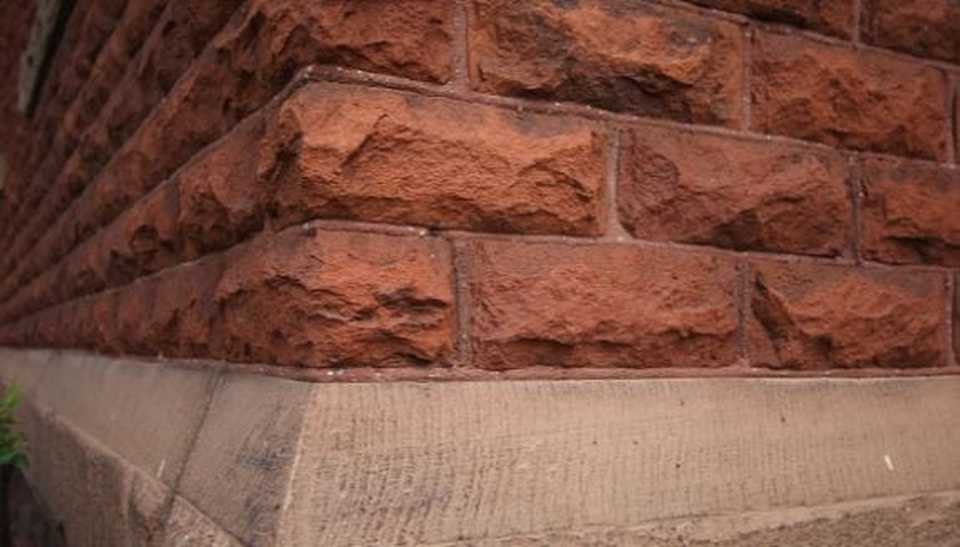brick masonry professionals carmichael, ca
|
So, you want to install brick walls on your soon-to-be-built house. Or maybe you want your home to have a brick fireplace, or a brick chimney. You’ve heard that brickwork is expensive, though, and you’re feeling a bit apprehensive about it. Why should you shell out so much money for something, and on top of that, use our company as your contractor?
(916) 553-2299 The answer is a simple one: both choices will be beneficial to you in the long run. We’ll work with you to make sure that you’re on board with our installation process, whether you’re asking us to build walls, a backyard fire pit, a retaining wall for your garden, a fireplace, or a chimney. Our brick maintains its warm, inviting color for years to come, and will withstand the elements with ease. And the best part? It’s good for our planet. We make brick out of shale and clay, which are naturally occurring and abundant sources of material. We guarantee you’ll be 100% happy with the results that we provide you. (916) 553-2299 |
|
Why Brick?
|
Here are some excellent reasons that make the higher expense worth it:
It lasts longer. This one is pretty self-explanatory. Brick withstands the test of time (hundreds of years, in fact), and the weathering effect of the elements. You won’t have to worry about repainting it, or dealing with rotting (as you may have to with wood), or getting rid of mold. It doesn’t need cleaning. It also withstands fire and wind better than any other materials you could use. Because brick is heated to high temperatures when made, it cannot be melted, and it can’t catch on fire. It’s visually attractive. Brick looks neat, and can be arranged into different and beautiful patterns. Our brick is also available in many appealing colors that will make your home look inviting. It can help reduce your heating and cooling bills. In addition to being green, it’s also very energy efficient. It is capable of storing large amounts of heat and then releasing it slowly. In the summer, brick will keep the interior of your home cooler on hot days, and in winter, it’ll slowly store the heat in your house and retain it. Clay brick is stronger and easier to maintain than concrete. Concrete has pigments of color injected into it, which can fade over time. Brick doesn’t need anything added to it to give it color, and comes in a variety of options made from different clays and shales. Add this to superior physical strength, and you can’t really go wrong. It’s very reusable and minimizes waste. Fired clay “waste” products can be reused to make more brick, and our manufacturers do so. If you do end up throwing extra brick away, it’s still made of earth, so it doesn’t need any special methods of disposal. As you can see, there are plenty of reasons brick is the best choice for your home, or structures in and around it. (916) 553-2299 |
the brick installation process
A good bricklaying project is efficient, and the contractor is prepared beforehand. Everything is laid out so that nothing gets in the way of the bricklaying process. As your contractor, we’ll make sure that everything is organized, and that all actions done by the team have significance. We’ll plan out a blueprint of whatever structure you plan to build beforehand, and go over it with you. This will include the dimensions of the wall, structure, enclosure, etc.
An important rule of thumb: the mortar must be accounted for when planning for the size of a structure. It adds to the dimensions. Roughly ½ inch will be added to the size of all your bricks when planning, so that the blueprint comes up with a more accurate measurement.
After everything is planned, a foundation will need to be created, as brick can’t simply be placed on uneven ground. If this is done, the whole structure will end up being uneven. Concrete foundations are installed if there are no other flat surfaces to work on (such as another, previously installed brick ledge). A concrete foundation has to be down below the earth, so that only the brick is visible once everything is finished. Once the concrete has set (we allow 2-3 days for this), a dry run can be performed. This is where a row of bricks is laid out on the dry foundation to ensure that the dimensions of the foundation are correct.
The mortar then needs to be mixed, but not all at once. If more mortar is mixed than is needed, it can be too difficult to deal with all of it. You’ll have to worry about it drying out, along with all the other considerations that go into a masonry project. The mortar will be placed on plywood slabs near workstations, and the plywood moistened with water so that the mortar remains wet enough to be usable.
Important notes: If mortar is too wet, it can cause the brick to sag. If it’s too dry, it’ll be hard to stick bricks together. The mortar, ideally, will be of a “pudding-like” consistency. It’s usually made using a ratio of one part masonry cement to three parts masonry sand, and then adding water.
Once it’s mixed, the first layer can be put down, and then other layers placed on top of it until the structure is finished. There’s more to this but we’ll just cover the basics here:
Mortar layers should be 4-6 inches wide, and 1 inch thick.
This, of course, depends on the size of the brick. The bricks will be tapped down into this “bed” of mortar with the handle end of a trowel until they’re level and parallel to the line of the foundation. The excess mortar on the sides is then cut away using the side of the trowel.
A row of bricks like this is called a “course.”
A spirit level will be used to make sure that the entire first row is completely level and even. Checking with the level after laying 4-5 bricks usually yields the most satisfactory results. While the mortar is still wet, adjustments can be made as needed.
Nailing or clamping string between wooden guideposts will then provide a guideline for the next row, and so on.
This guide string needs to be tight, not sagging, and will be moved up after every course of brick. The bricks can be staggered for attractive presentation, either by having a turned brick begin the next course (at a corner), or by adding half a brick. This looks nice, but also is done for functionality; if your wall is composed of bricks stacked directly on top of one another, it will be weaker. This process is continued until the structure is done. Excess mortar will be wiped away with a foxtail brush and struck with a jointing tool to keep the mortar joints looking smooth.
That’s it for the basics of brick masonry. It’s far more complicated than that, but with us as your contractor, we fully believe you’ll be satisfied with both the process and final results.
(916) 553-2299
An important rule of thumb: the mortar must be accounted for when planning for the size of a structure. It adds to the dimensions. Roughly ½ inch will be added to the size of all your bricks when planning, so that the blueprint comes up with a more accurate measurement.
After everything is planned, a foundation will need to be created, as brick can’t simply be placed on uneven ground. If this is done, the whole structure will end up being uneven. Concrete foundations are installed if there are no other flat surfaces to work on (such as another, previously installed brick ledge). A concrete foundation has to be down below the earth, so that only the brick is visible once everything is finished. Once the concrete has set (we allow 2-3 days for this), a dry run can be performed. This is where a row of bricks is laid out on the dry foundation to ensure that the dimensions of the foundation are correct.
The mortar then needs to be mixed, but not all at once. If more mortar is mixed than is needed, it can be too difficult to deal with all of it. You’ll have to worry about it drying out, along with all the other considerations that go into a masonry project. The mortar will be placed on plywood slabs near workstations, and the plywood moistened with water so that the mortar remains wet enough to be usable.
Important notes: If mortar is too wet, it can cause the brick to sag. If it’s too dry, it’ll be hard to stick bricks together. The mortar, ideally, will be of a “pudding-like” consistency. It’s usually made using a ratio of one part masonry cement to three parts masonry sand, and then adding water.
Once it’s mixed, the first layer can be put down, and then other layers placed on top of it until the structure is finished. There’s more to this but we’ll just cover the basics here:
Mortar layers should be 4-6 inches wide, and 1 inch thick.
This, of course, depends on the size of the brick. The bricks will be tapped down into this “bed” of mortar with the handle end of a trowel until they’re level and parallel to the line of the foundation. The excess mortar on the sides is then cut away using the side of the trowel.
A row of bricks like this is called a “course.”
A spirit level will be used to make sure that the entire first row is completely level and even. Checking with the level after laying 4-5 bricks usually yields the most satisfactory results. While the mortar is still wet, adjustments can be made as needed.
Nailing or clamping string between wooden guideposts will then provide a guideline for the next row, and so on.
This guide string needs to be tight, not sagging, and will be moved up after every course of brick. The bricks can be staggered for attractive presentation, either by having a turned brick begin the next course (at a corner), or by adding half a brick. This looks nice, but also is done for functionality; if your wall is composed of bricks stacked directly on top of one another, it will be weaker. This process is continued until the structure is done. Excess mortar will be wiped away with a foxtail brush and struck with a jointing tool to keep the mortar joints looking smooth.
That’s it for the basics of brick masonry. It’s far more complicated than that, but with us as your contractor, we fully believe you’ll be satisfied with both the process and final results.
(916) 553-2299


